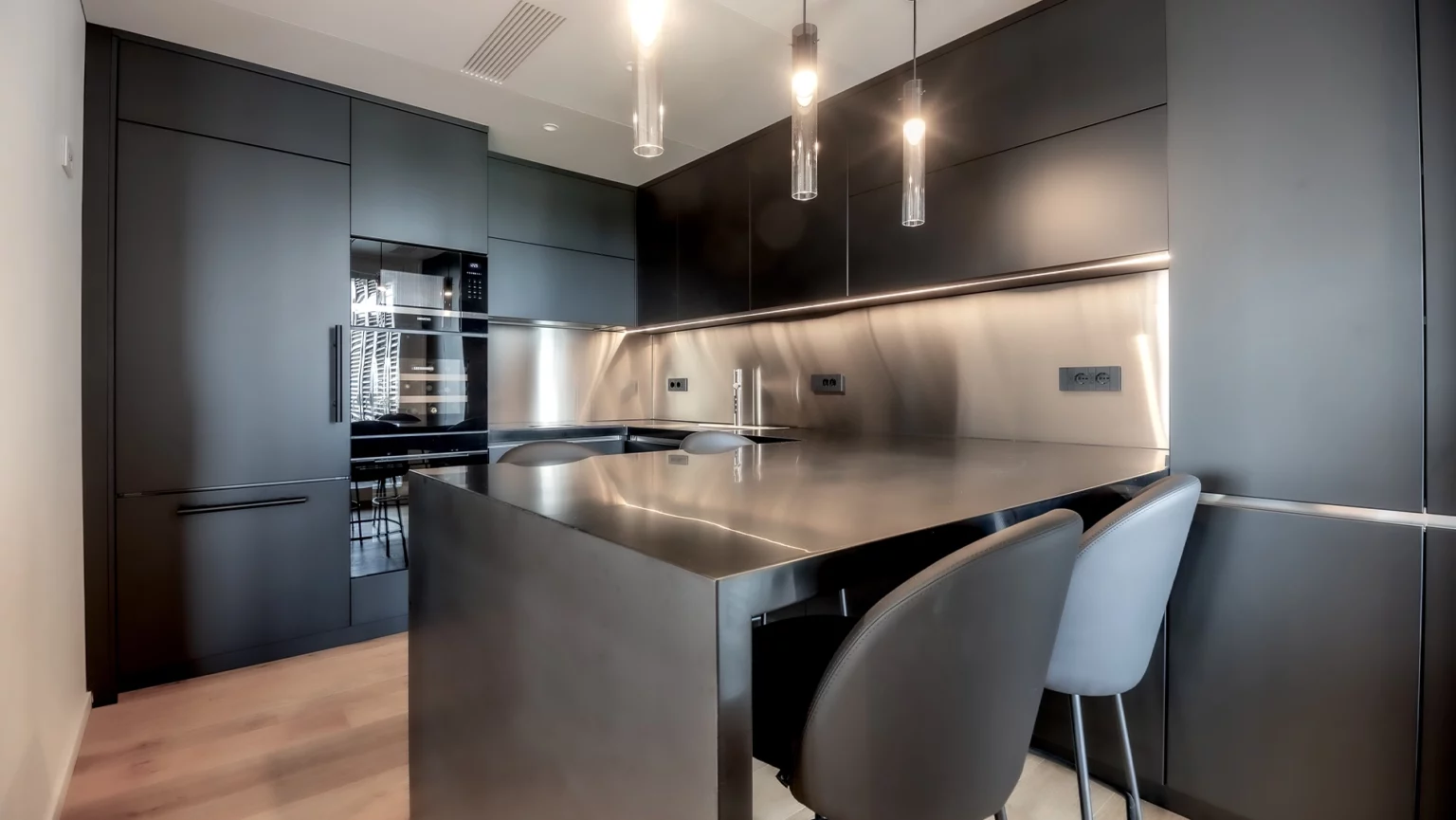Casa TASS is a project that celebrates minimalism as an architectural language, relying on a few materials and an extremely refined contemporary aesthetic. The spaces are distinguished by the purity of their lines and the sober elegance of their surfaces, which allow natural light to play the leading role.
The relaxation room opens up as an intimate and contemplative space, where a neutral palette meets sophisticated textures. A dark wall, with a deep, textured design, interacts with the modular sofa with its soft, enveloping shapes, while the light wood flooring warms the atmosphere. The large windows frame urban views, creating a direct link between inside and outside and inviting rest and meditation. The kitchen, entirely clad in stainless steel, expresses an almost sculptural precision. The reflective surfaces amplify the light and lend an industrial yet elegant character, enhancing the purity of the design and attention to detail. Every element of Casa TASS is designed to express simplicity and harmony. The calibrated use of fine materials and the choice of furnishings with a rigorous yet welcoming design transform the spaces into a sensory experience that combines comfort and modernity, fully embodying the idea of sophisticated and timeless minimalism.






