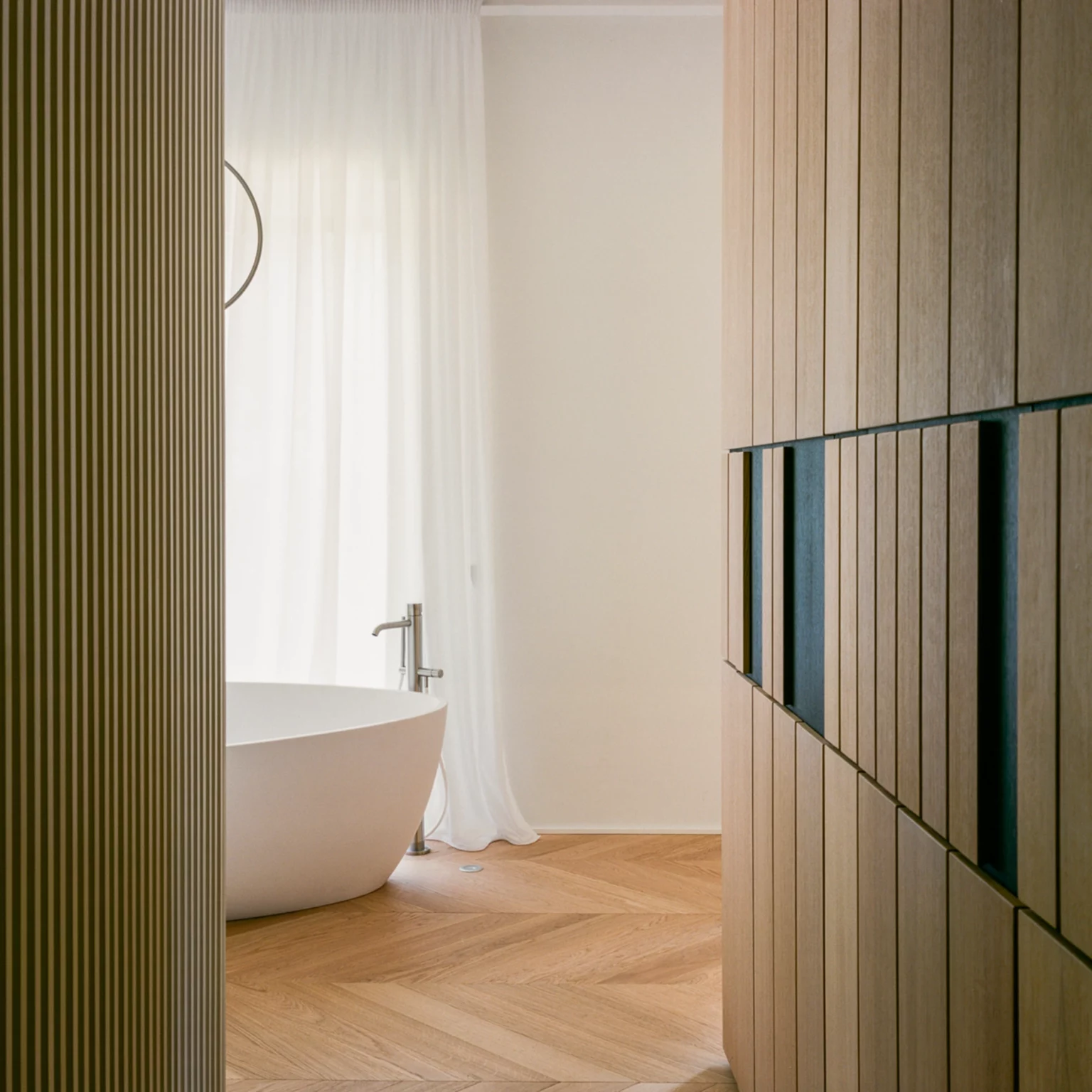A space that fills with light and refracts it into new forms: this is Casa Fefe. Here, architecture is a living narrative, where material signs and calibrated volumes redesign the very idea of living.
The furnishings embraced and interpreted this vision, intertwining with the sculptural elements that punctuate the interior: from the black volume to the large oak wall sculpture, which became the central feature of the space and the true heart of the home. These elements have been translated into custom-made panels, discreet boiserie and integrated storage units, striking a subtle balance between function and poetry.
In this project, wood is the visual rhythm and measure of space. The surfaces retain and reflect light, transforming it into atmosphere. Every detail, every joint, is part of a coherent narrative, where solidity becomes lightness and technical precision meets the natural beauty of the woods.
Casa Fefe aims to be a living experience with character, combining sculpture and everyday life, design and intimacy, rigour and warmth. A place where the art of building translates into elegance and comfort for people.








